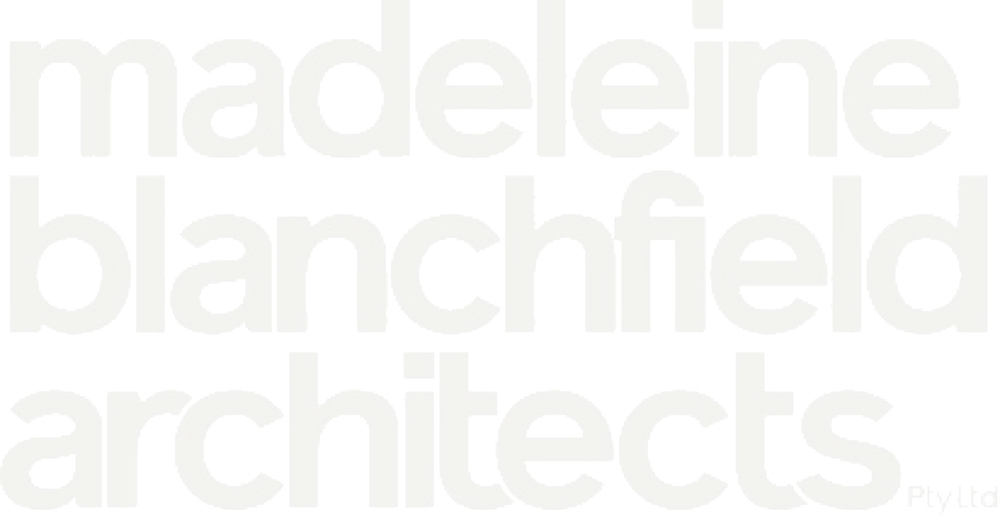TREE HOUSE
The Treehouse is a family home on a steep block in Sydney’s Eastern Suburbs. By inverting the typical arrangement of a two storey house and placing the living areas on the top floor we were able to flood the house with light and capture an outlook into the treetops. Circulation springs off the entry void and stair which is sculptural, lit from above and leads people directly to the top living level.
The house is relatively modest in size. All bedrooms open off the central stair area on the lower level. Through rigorous planning we were able to remove corridors and unnecessary spaces, allowing the focus to be on the volumes, finishes and quality of space and light throughout.
The garden is an important feature of the house, viewed from all rooms and extended through the use of planter beds, creepers and cascading succulents. Every room feels generous and immersed in nature.
Correct orientation, solar protection, cross ventilation and thermal mass are fundamental to all our work and ensure the comfort and livability of the home. Finishes are muted but warm and create a calm, uplifting quality to the home.
Traditional Custodians: The Gadigal people of the Eora Nation
Photography: Anson Smart
Team: Madeleine Blanchfield and Nick Channon






























