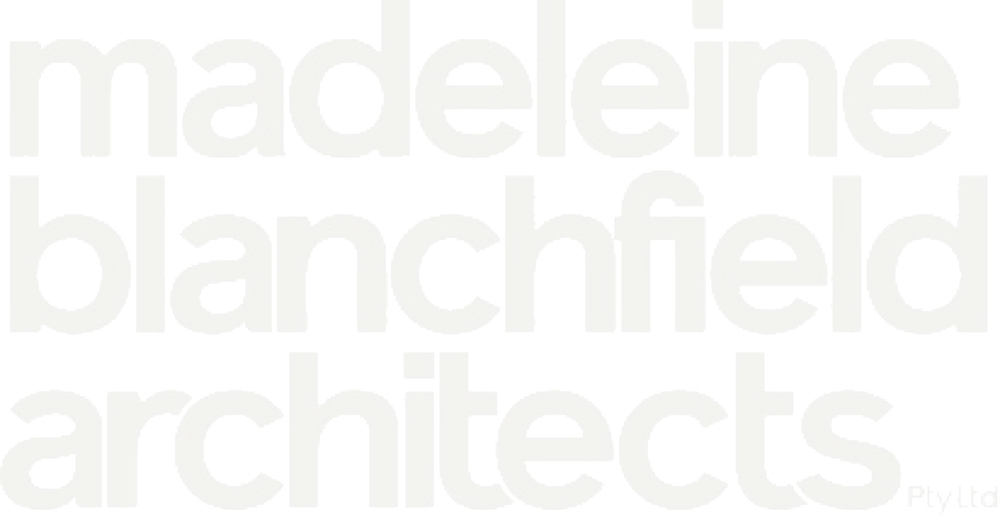BAREFOOT HOUSE
Simple, tactile and understated beauty flows through this Clovelly home. The clients wanted a functional house with a meditative feel, allowing for spaces for this growing family to connect to each other and the natural surroundings.
Barefoot meandering was a core concept for the design and the home. We have created a world where beautiful design makes room for the pitter-patter of little feet and spontaneous, fleeting family scenes.
The idea of winding trails is evident from the moment you enter from the street and the path curves around in an arc before the front door is reached. This journey into the house reflects the need for privacy from the people passing by on the busy walk down to Gordon’s Bay. But recessing the interior space further back from the public domain does not sacrifice the home’s openness to the natural context.
Beyond the solid stone reveal upon entering the site lies a courtyard leading to a glass-fronted door, behind which a double height void reveals itself. Seclusion, surprise, transparency is all at play before getting to the living spaces.
The architectural structure is organized around three defined courtyards to ensure a nature-filled experience, drawing light and air into the residence. Courtyards offer moments of pause and expanse, and visuals of sky and greenery from almost every room.
The interplay of ceiling voids, stepped floor levels and stone materiality evoke a dreamy barefoot meandering through a coastal locale; suggestive of the actual site but also memories of the client’s summers on other coastlines. Spatial thresholds are marked by a change of materials as the passage underfoot moves from travertine flooring to concrete steps and onto terracotta tiles.
The materiality is layered and nurturing but pared back to only these five elements: travertine, concrete, terracotta, render and timber. The carefully contemplated curation of natural materials invites the viewer to pause and appreciate the inherent beauty in such uncomplicated choices.
In the client’s own words, “Despite the pace and chaos of raising a young family, we are always overcome with a sense of calm when we arrive home. This is created by the natural light, subdued tones and connection to nature from each room. Amongst the beauty of the design, the materiality is robust allowing us to live without caution. The layout allows us to entertain seamlessly and now we can work from home; we never want to leave.”
Traditional custodians: The Gadigal people of the Eora Nation
Photography: Pablo Veiga
Styling: Jack Milenkovic
Team: Madeleine Blanchfield and Alex Prichard






























