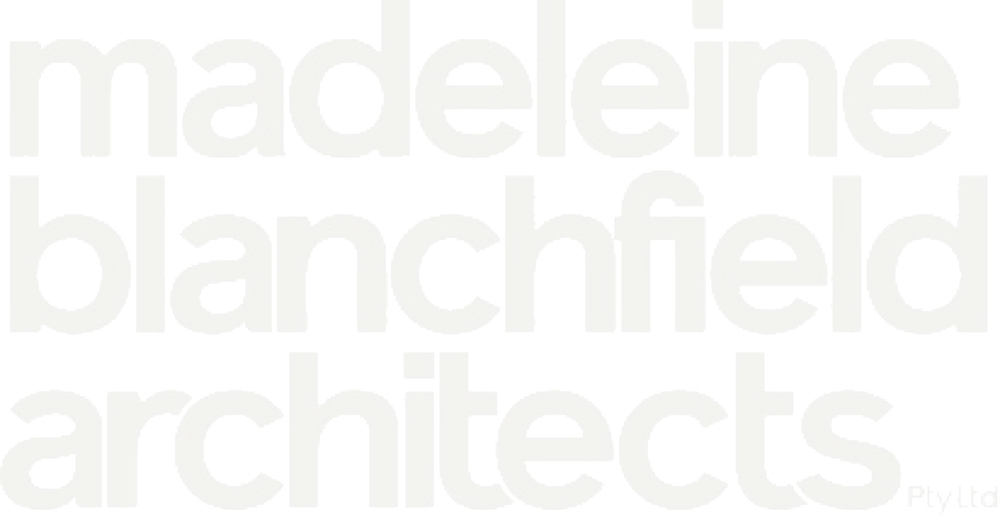BRONTE HOUSE II
Bronte House II is an extensive renovation undertaken for bold clients with a sophisticated and contemporary aesthetic. The original house was built in the 1980 by the current owners. Having raised their family there, they wanted to rework the spaces to suit their current lifestyle. The brief was a renovation that would ensure the owners would be happy to spend the rest of their lives there. Flexibility, light and flow of space were essential elements, and ensuring the design is adaptive to the needs of a couple but also the accommodation of larger family gatherings.
The starting point was reconfiguration of the spaces, removing the stair from the centre of the house and introducing a formal entry vestibule from which all living areas opened. Walls were removed and glass sliding doors introduced in their place. The existing ceilings were not particularly high and we borrowed views and light through rooms to enhance the sense of volume.
The expressed detailing on joinery adds a heightened sense of craft. The clients didn’t want an overly white interior but to add warmth with colour and pull light and views into the south facing rooms. Muted timbers and paint colours with black steel window reveals, a charred timber entry area and parquetry flooring are all reminiscent of older style buildings but are presented here in refreshing crisp detail. The subtle palette is versatile, holds the client’s art and furniture collection well, and is light and bright without being stark.
The play between intimacy and expansion works seamlessly as sliding steel doors and screens are used to separate from or open spaces into each other. In the master bathroom we have used curtains and mirrors mounted in front of the windows to create a sense of privacy without blocking the spectacular Bronte beach views.
The terrazzo kitchen island is a centre-piece to the home and point of interest without being overpowering. Selecting the terrazzo for the island is an example of how a small sample can seem very dramatic, yet in context and with scale it is calm, grounding and averts the clinical feeling some stone has. Finishes throughout the home are warm, natural and quite 'off trend' in a way.
In the client’s words, “We value the vision and attention to detail provided by Madeleine and her team. I always remember that Madeleine told me if I am working in the kitchen I should always be able to see the view. And now I can - it brings joy daily.”
Traditional custodians: The Gadigal people of the Eora Nation
Photography: Dave Wheeler
@davewheeler
Styling: Jack Milenkovic
Team: Madeleine Blanchfield and Nikki Taylor





















