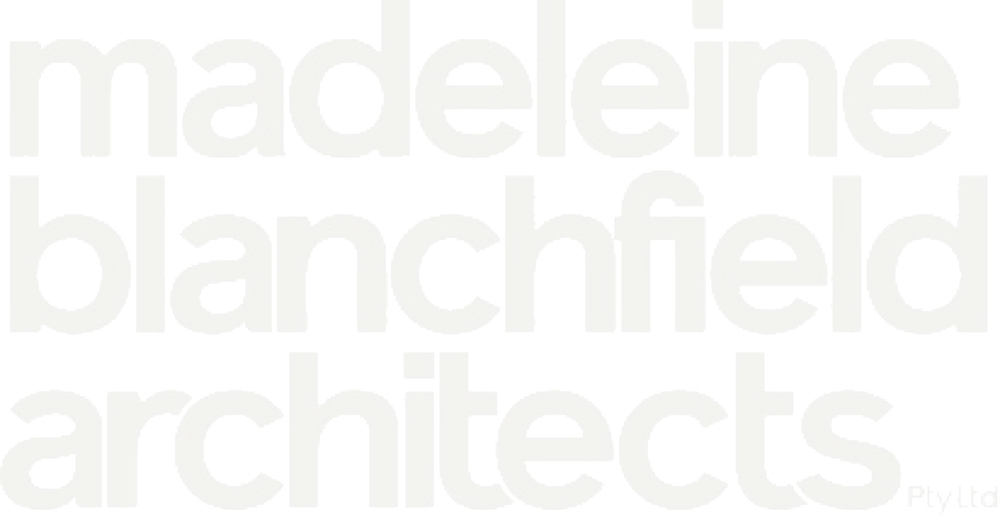Mosman House
NSW
Madeleine was project architect for this house while working with David Katon at BKH.
It is a 4 bedroom house on a modest block in Mosman. Built entirely from recycled timber, the massive post and beam structure was dressed and connected using resin plugs to avoid visible fixings.
The house has timber cladding and a pitched, slate roof in keeping with the DCP for the area.
A central courtyard and feature tree create a layering of spaces and give the master bedroom a view to the ocean without compromising its privacy.
Terrazzo floors continue inside and outside, playing down the delineation between the two. The exposed timber structure was carefully detailed to bring a warm, honest feel to the strong, simple spaces.
Photography by Sharrin Rees
Team: Madeleine Blanchfield






