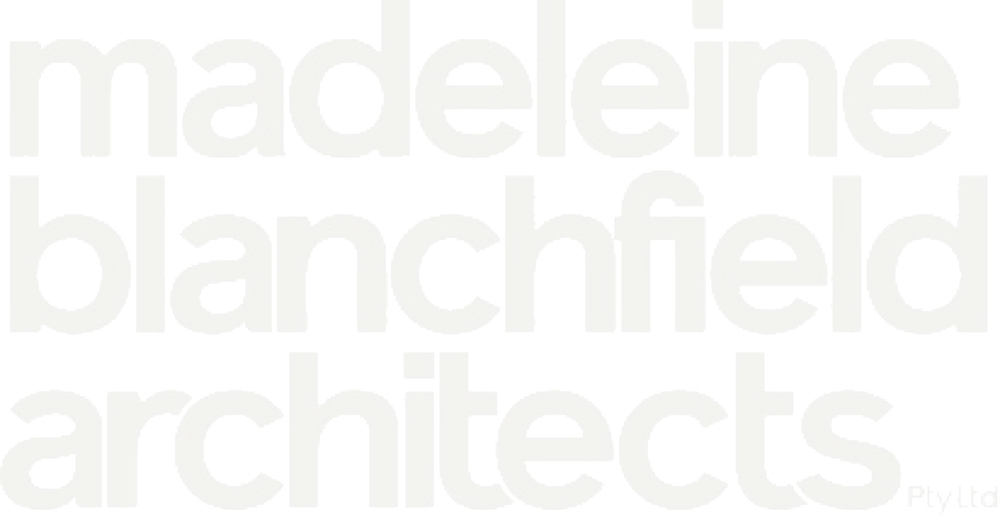My ideal home competition
nsw
In 2016, H&G joined forces with Mirvac to launch the My ideal house design competition. It challenged Australia’s architects and designers to come up with the “ideal home for an Australian family, now and into the future”. The design had to be flexible, sustainable and affordable.
Madeleine Blanchfield Architects won with a plan for the home which comprised two modules: a double-storey sleeping zone at the front and a single-level living area at the rear. The flexibility in the design means the modules can be adjusted to suit the orientation of any block, ensuring a north-facing aspect is always achieved.
One of the distinguishing aspects of My Ideal House is the relatively compact floor area of 289m2, which allows it to buck the ‘build to the boundary’ trend and give back space for lawn, trees and shrubs on its 416m2 lot.
The end result is a beautifully detailed home that’s adaptable, warm and comfortable.
Copy thanks to Sarah Pickette from H&G August 2018 Issue.
Images thanks to H&G, published 02.07.18
https://www.homestolove.com.au/open-house-at-my-ideal-house-6760?utm_source=facebook
Team: Madeleine Blanchfield






